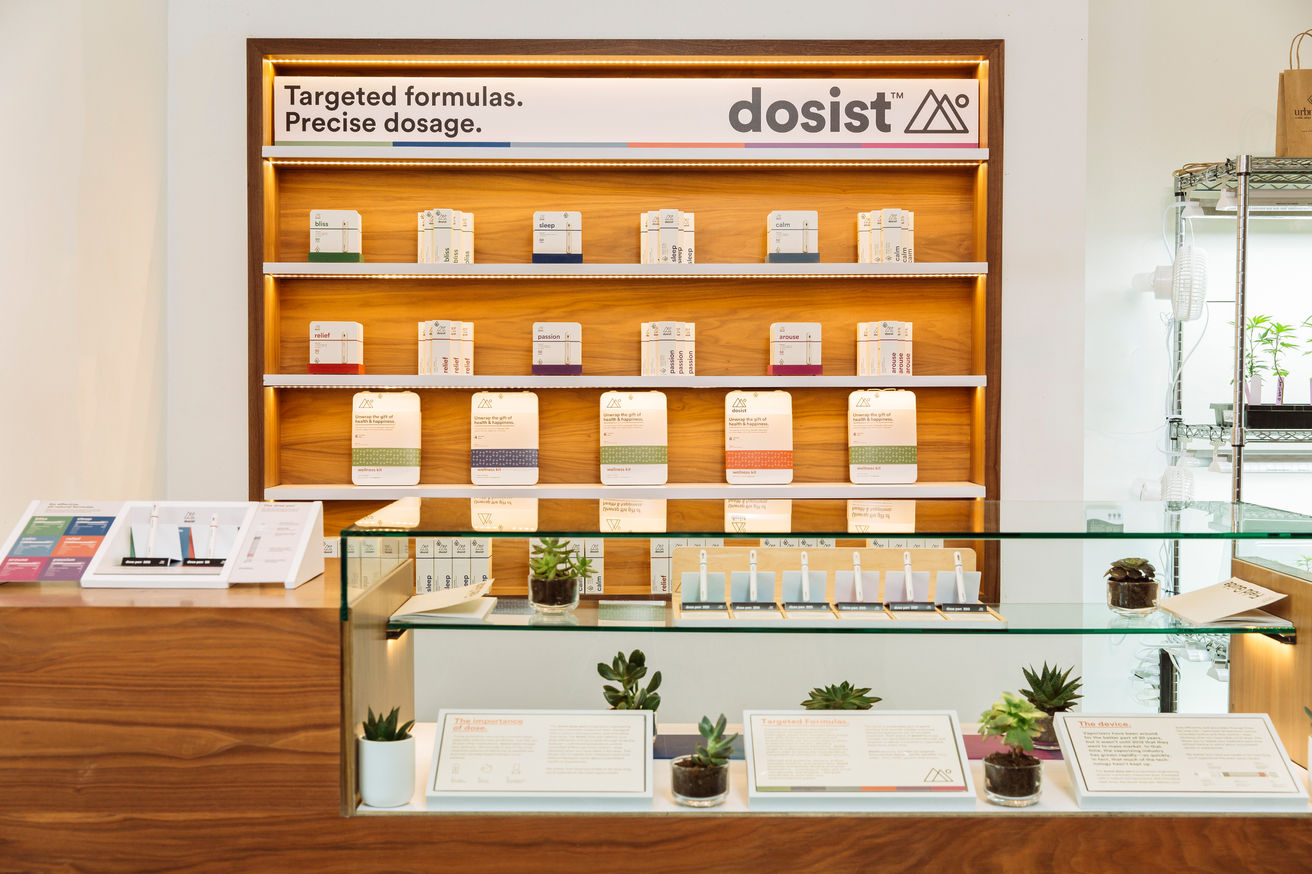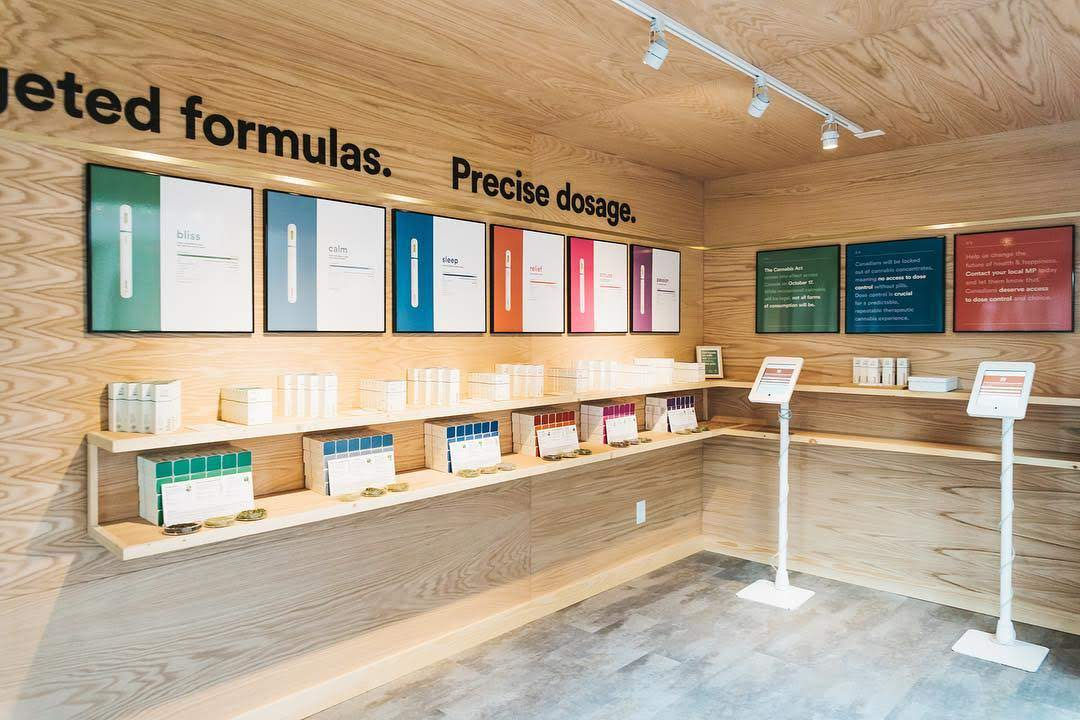DOSIST Abbot Kinney
LOCATION: VENICE, CA
DATE: SPRING 2019
ROLE: DESIGN, VISUAL MERCHANDISING,
This concept focused on creating a minimalist setting that elevated the product and brand while keeping it approachable and attainable. Two guiding principles were adopted as the lens for the form and function of the space – safety and education - creating a space where visitors are given permission to consider Dosist products as tools for their individual wellness needs.
As Director of Visual Merchandising, I was tasked with creating the brand’s look and feel as well as the customer experience. Above you can see process as it scrolls through the final renderings and concept sketches.
Design cues were drawn from the brand’s products and principles to create the ideal setting to showcase the product. Bringing nature inside - is reflective of the dose pen’s material exterior encasing and the natural, plant-based material within. Slat fin walls - indicative of the precision dosing and repeatable experience the brand prides itself on. Intentional curves soften the angles of the space, while glass and natural light provide an element of transparency into the product and the brand.
DOSIST West 3rd St
LOCATION: Los Angeles CA
DATE: SPRING 2019
ROLE: DESIGN, VISUAL MERCHANDISING,
For the brand’s second location, we kept the brand true to its ethos of consistent and repeatable experiences by recreating its wellness experience in a new space. We were able to efficiently and effectively take our concept from our first store and translate that into a different physical space whilst upholding our elevated brand experience.
This location was an opportunity to test our design as a cost-effective, scalable template for future locations, allowing us to hone in on design detailing and construction methods unique to the space.
DOSIST Visual Merchandising & Installations
LOCATION: Los Angeles CA
DATE: 2017-2020
ROLE: DESIGN, VISUAL MERCHANDISING,
Brand+Aid Office Design and Build
LOCATION: Salt Lake City, UT
DATE: 2021
ROLE: DESIGN, BUILD
This project involved overhauling the original internal structure, starting with a full gut renovation and a reimagined layout tailored to the company's needs. Collaborating closely with Brand-Aid's CEO, I developed various scaled CAD model concepts to refine and finalize the design. Key features included a striking 7'x12' slatted dividing wall for visual and spatial separation, a bold 10'x10' sliding door adorned with the company logo, and a custom-designed island that served as a functional centerpiece and a branding statement. Numerous additional details were incorporated to create a cohesive, distinctive environment that reflects and reinforces the company's mission and identity.
Avenues Condo Kitchen Remodel
LOCATION: Salt Lake City, UT
DATE: 2019
ROLE: DESIGN, BUILD
The project focused on a clean and modern transformation. It began by removing upper cabinets to open up the space and then resurfacing the walls for a refreshed backdrop. New front fascias were crafted using rift-cut white oak plywood, bringing warmth and texture to the design. A custom shelf was fabricated to run the wall's length, adding functionality and a streamlined aesthetic. The space was completed with durable Quartz countertops and brass hardware, creating a sophisticated and timeless finish.
Millcreek Master Bathroom
LOCATION: Salt Lake City, UT
DATE: 2022
ROLE: DESIGN, BUILD
This design approach focused on optimizing both functionality and aesthetics to make the space feel larger and more open. A curbless shower and integrated shelf seamlessly unified the bathroom's various functions into a single cohesive area, eliminating visual barriers. Additionally, a custom vanity was crafted with a reduced depth for space efficiency but designed to appear more substantial. This was achieved by using a nearly seamless, single-material construction, creating a bold yet unobtrusive presence that enhances the perception of spaciousness.
Browning St. Master Bathroom
LOCATION: Salt Lake City, UT
DATE: 2024
ROLE: DESIGN
This is a work in progress for a Salt Lake City remodel. The goal is to create something that hints back to the old-school East Coast European aesthetic while feeling modern.






























































































